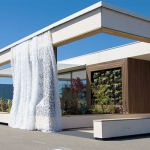LISI House – Winner of the Solar Decathlon
>
This past weekend Team Austria’s curtain-shrouded LISI House took first place in the 2013 Solar Decathlon! The team’s win comes as no surprise, as they leapt to the front of the pack early on by capturing big points in the Energy Balance, Communications, and Market Appeal contests. The stunning net-zero home features an elegant and innovative moving curtain facade, a simple form, and a strong emphasis on creating a seamless space that combines outdoor and indoor living – and it’s versatile enough for sunny California or the team’s native land.
The LISI House is one of 19 ecofriendly prefab homes built by global architecture and engineering collegiate teams on the grounds of the Orange County Great Park in Irvine, CA. The biennial competition challenges students to design and construct the most innovative, affordable, and attractive solar-powered prefab home for the 21st century.
Over the last two weeks, 19 teams competed in 10 contests set by the U.S. Department of Energy, each designed to gauge how well the houses perform under a variety of criteria. Each contest is worth a maximum of 100 points for a competition total of 1,000 points, and all contests are juried by industry professionals.
All of the 19 teams spent nearly two years designing their homes to meet the rigorous requirements, which included developing a structure that is affordable, attractive, and easy to live in; able to maintain comfortable and healthy indoor environmental conditions; can supply energy to household appliances for cooking, cleaning, and entertainment; provide adequate hot water; and most importantly, produce as much or more energy than it consumes. The first Solar Decathlon was held in 2002 at the National Mall in Washington DC, and the 2013 competition marks the first time that it has been held on the west coast in Irvine, CA.
The LISI House gives new meaning to the term “open-concept” by placing a strong emphasis on outdoor living and social interaction. The student team created a home with pure open plan where the living, dining and kitchen areas seamlessly connect to the north and south patios, essentially creating one giant room that can be fully-exposed and filled with fresh air. But understanding that occupants might not always enjoy such voyeurism, the student team developed a series of exterior curtains that can be pulled to fully enclose the home, keeping peering eyes out and the interior space cool and breezy.
 SOLAR DECATHLON
SOLAR DECATHLON


