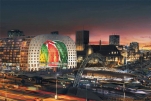Market Hall in Rotterdam: Horseshoe for Luck

The Market Hall is a sustainable combination of food, leisure, living and parking, fully integrated to celebrate and enhance the synergetic possibilities of the different functions. A secure, covered square emerges beneath an arc, conceived as an inversion of a typical market square and its surrounding buildings. During the day it serves as central market hall, after hours the hall becomes an enormous, covered, well lit public space.
Rotterdam may have lost many of its historic buildings to the bombings of WW2, but its strategic location, multiculturalism, and vibrant port have since transformed this old Dutch city into a modern hotbed for cutting edge architecture and design. With contemporary structures popping up left and right, there is certainly no shortage of inspiration here, but if there is one design that’s slated to change the face of this port city, it’s the Rotterdam Market Hall. Designed by MVRDV.
In 2009 the mayor of Rotterdam Ahmed Aboutaleb and city councilor Hamit Karakus have officially started the construction of the new Rotterdam Market Hall, which was commissioned five years later. The arched building located in the centre of Rotterdam is a hybrid of public market and apartment building. At the place where Rotterdam was founded, near the historic Laurens church, the Market Hall realized as a new urban typology. Fully integrated to enhance and use the synergetic possibilities of the different functions, a public building emerging from housing.
The building looking like a huge arch of 228 apartments, of which 102 for rent, creates a large hall which houses 100 market stalls, shops and restaurants, 1200 parking spaces and an underground super market. All apartments have a balcony on the outside and a window to the inside of the market. Insulation will prevent any unwanted effects. The 40 meter tall and wide opening of the front and back will be covered with a flexible suspended glass façade, allowing for maximum transparency and a minimum of structure. The interior of the arch will display market produce.
PROJECT
The project with a total of 100.000 m2 is set to be completed in 2014 and part of the current regeneration of Rotterdam’s post war centre. Project developer Provast realizes the building, Unibail Rodamco invested in the shops and restaurants whilst Housing Corporation Vesteda will manage the rental apartments, making the building a socially integrated part of the city.
New laws in the Netherlands require covered areas for traditional open air meat and fish markets due to new hygienic constraints. MVRDV posed the questions ‘can we use this operation to evolve the market typology as well as densify the the city centre?’ and ‘Can we increase quality as well as density of programming?’
Full content of this issue you can read here
The full version of the article can be read in our printed issue, also you can subscribe to the web-version of the magazine
 Materials provided by MVRDV
Materials provided by MVRDV


