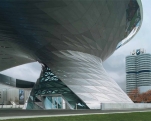BMW Welt for the People World

BMW Welt (English – BMW World) is a multi-functional customer experience and exhibition facility of the BMW AG, located in Munich, Germany. In direct proximity to the BMW Headquarters and the Olympiapark, it is designed to present the current products of BMW , be a distribution center for BMW cars, and offer an event forum and a conference center. Designed by architects Coop Himmelb(l)au for BMW Group, the facility has been constructed from August 2003 through summer 2007 at a cost of US $200 million. Originally conceived to be open and ready for World Cup 2006, it eventually opened on October 17, 2007, and deliveries commenced on October 23, 2007.
In 2000, the BMW Group decided to build a brand-experience and cardelivery center in close vicinity to the corporate headquarters and the BMW museum. 275 architects participated in an open international competition for the project. In a multi-stage selection procedure, the design by COOP HIMMELB(L)AU came out winning in July 2001.
One of the central design ideas is to expand the existing configuration of the BMW Tower and the museum with an additional element so as to create a spatial, ideal, and identityforming architectural ensemble. The design proposal by COOP HIMMELB(L)AU consists of a large transparent hall with a sculptural roof and a double cone informed by the relation with the existing company headquarter building. The realization of the technical building facilities within the scope of the architecture led to a planning model with five thematic blocks: Hall, Premiere, Forum, Gastronomy and Double Cone.
Hall. A low-tech concept optimized ecologically using high-tech methods
The technical solution here is based on previous experience with large halls. All of the necessary features were realized successfully according to a low-tech concept. The interrelations of daylight and artificial light with ambient climate and acoustics influence people’s feeling of wellbeing in the Hall. The concept for the technological building systems takes up these relationships and integrates them in an interdependent manner, adapting their range of influence by modifying their dimensions or building in appropriate control mechanisms. A major goal in designing the systems was to save energy. This aim is achieved by minimizing the mechanical apparatus for ventilation, heating and cooling. The gigantic Hall is thus conceived as a solar-heated, naturally ventilated sub-climatic area, a multifunctional space that does not follow the otherwise customary requirements for heating and ventilation.
A natural air supply is generated by thermal currents, wind pressure and turbulences when air accumulates in the area of the façade and roof projection. Air intake and outflow take place through automatically controlled vents. The “natural aeration” system provides sufficient fresh air to the Hall.
The Hall’s roof system has special significance for the complex made up of heat, cold and air. A 3D simulation of thermal currents and air streams was conducted in order to investigate the spread of exhaust fumes from the cars driven on the Premiere level. Iterative calculations were then carried out to optimize the arrangement of air intake and outflow vents for natural air exchange in such a way that it was possible to remain below the permitted threshold value of around ten percent.
Full content of this issue you can read here
The full version of the article can be read in our printed issue, also you can subscribe to the web-version of the magazine
 Materials provided by COOP HIMMELB(L)AU
Materials provided by COOP HIMMELB(L)AU


