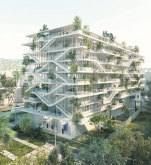New Working Environment, or Reversed Office

These offices with terraces are perfectly designed for the Mediterranean climate, and suggest a new approach to life in the workspace. The large, free platforms, staircases and outdoor extensions invite users to make the most of these informal, atypical spaces which open onto a garden. This building with 6,400m² of office space and 600m² of shopping floor space on the ground floor will be delivered in 2018, in the Nice Méridia urban technopole. It was designed by the Nicolas Laisné Associés architecture firm.
The office building with terraces sets a new standard for bio-climatic offices. The project is rooted in the idea of flexible work spaces. Its composition sets it apart from traditional offices blocks, and it is part of a strongly eco-conscious approach.
Project History
The Nice Méridia technopole is a priority development in the “Éco- Vallée”. It is expected to cover 200 hectares, with an initial 24 hectare operational sector. The design by Nicolas Laisné and Dimitri Roussel, associates at NL*A Paris, was short-listed alongside proposals by Cardete & Huet and TVK. On 6 March 2015, it was selected by the jury, in collaboration with the real estate promoter Pitch Promotion. Engineering consultants Grontmij, Le Sommer Environnement and Tangram Paysage are also on board to bring this project to fruition.
Reverse Plan
The traditional organisation of a building has been reversed. The circulation passages, usually placed at the heart of the building, have been moved to the façades, and are completely open to the public space. The building is thus totally open to its environment. Key elements such as staircases and elevator shafts are arranged so as to optimize the remaining surfaces. Using a construction technique based around posts and beams frees up space on the platforms and offers greater flexibility in arranging the spaces.
With the potential for open spaces, individual offices, partitions, or modular work stations, the space is designed to suit the needs of any company. Shops occupy the ground floor. The building overlooks Avenue Simone Veil and the Cours Méridia. When they take the stairs on the outside of the building, users will enjoy sweeping, unobstructed views. The connecting hallways open lines of sight to the centre of the leafy island.
Full content of this issue you can read here
The full version of the article can be read in our printed issue, also you can subscribe to the web-version of the magazine
 Materials provided by Nicolas Laisne Associes
Materials provided by Nicolas Laisne Associes


