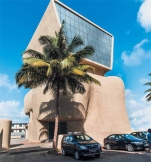Bombay Arts Society: Cultural Center as an Art Object

Bombay arts society is a carefully planned, organic building, designed for artistic & cultural exposition, in the city of Mumbai. The sculptural profile of the building generates 2 discrete spaces that inhabit different programs & users. The design ensures that the public and private spaces flow effortlessly into one another.
Approaching the Lilavati Hospital in Bandra, Mumbai from the Bandra-Worli Sealink, one is soon met by a brown-hued, asymmetrical and softly curved new building. Ingeniously simple and persuasive in its presence, this is Sanjay Puri Architects’ Bombay Arts Society, housed right opposite Rang Sharda. The building is surrounded by open areas and swaying trees in a quaint Bandra lane.
There is something special about this project - it is one of the first buildings in Mumbai truly meant as a public facility. It is intended to serve the arts and the artist community in a completely public space and, hopefully, this will pave way for many more facilities such as public libraries for all Mumbai citizens.
Indeed, the building appears a lot like a soft sculpture in form, yet somehow remains understated thanks to its colour and exterior material, which feels very empowering in a subtle way. People often tell Puri that the Bombay Art Society resembles Henry Moore’s cubist sculptures. To create an illusionary sense of space, Puri used a wire mesh for the structure of the building as well as floating columns, which is why there are no straight beams that run directly from the top to the bottom of the building meaning that the interior spaces are free of corners, sporting only fluid lines and the merging of curves.
The clients for this project required two distinctly separate series of spaces. The primary objective was to create art galleries and allied spaces to promote arts. In order to minimize the cost of the art spaces to emerging artists, the clients required office spaces with a separate entrance that would be leased out to generate income. All of this was required to be created in a small 1300sqm plot. After leaving the required setbacks from each side, the resultant plinth area is only 450sqm.
Within this limited plinth, separate circulation cores for the arts spaces and the offices are provided. The resultant usable space therefore is very limited. This necessitated the distribution of the art facilities across the 3 lower levels above which the office spaces are located, also in 3 levels. Art gallery spaces, an auditorium, a cafeteria and artists rooms had to be planned within 1000 sq. m and another 1000 sq.m of office spaces were to be provided for, each with separate entrances.
Full content of this issue you can read here
The full version of the article can be read in our printed issue, also you can subscribe to the web-version of the magazine
 Materials provided by Sanjay Puri Architects
Materials provided by Sanjay Puri Architects


