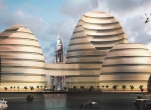Organic Cities: Surmounting Alienation Between People

Luca Curci Architects studio has designed a landmark for the United Arab Emirates skyline with an innovative project based on the concept of “Organic Cities”. The organic buildings become part of the new megalopolis, merging and mixing residential elements with business divisions, shopping life with wellness areas, cultural places with social life. The aim is to create a common place where people can live, meet, learn, work, socialize and create new mixing cultures.
The project is organized in 2 groups: organic buildings on the earth, and “moons” on the sea. All of them are connected and linked each other with roads, parks, and running streets. The aggregations on the ground are futuristic and have organic shapes. The “moons” on the sea are divided into 3 kinds: the smaller are private residences with a private approach from the sea and from the air. The middle “moons” are hotels that can be reached by the sea, the road and the air. The biggest “moons” are residences, hotels and private apartments.
The aggregations of buildings near the sea have shapes conceived to live on desert ground, because they can be realized on it. The idea starts from the nature structures that are able to live near the sea, with sun and wind and any kind of natural element. They exist to be the future and evolution of contemporary metropolis. This kind of structures will develop again the connections between humans, during everyday life, with thousands of common places that will aggregate crowds, to win the alienation of XX and XXI century cities.
Full content of this issue you can read here
The full version of the article can be read in our printed issue, also you can subscribe to the web-version of the magazine
 Materials provided by Luca Curci Architects
Materials provided by Luca Curci Architects


