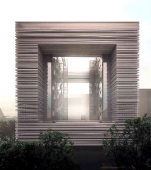Floating Cube

In recent years, China’s economy develops so rapidly that changes the habitat and lifestyle of millions of people. The high pace of construction transform as major metropolises Beijing and Shanghai, as well as the smaller but still rapidly developing cities. The new realities of life make them an illustration of ambitious architectural projects, indicating the increased financial strength of the country. This process is traditionally pioneered by banking institutions, placing their offices in the buildings of universal admiration.
The future headquarters building of the Bank of Chengdu worth to be mentioned not only due its huge size, but also non-standard design and architectural solutions. For the Bank of Chengdu headquarter building an impressive 100m cube is created by connecting two highly flexible, 100m long office towers with a variety of common areas. The exterior features layered horizontal louvers that screen out excessive sunlight while preserving excellent views from the inside. The total design effect is evocative of an enormous chiseled rock. A north south void pierces the cube creating a massive central void focusing on banking activities. Meeting rooms and semi-outdoor terraces face into the greened void affording a very pleasant working environment.
CONCEPT: 100m × 100m × 100m
Cube For the Bank of Chengdu headquarter building an impressive 100m cube is created by connecting two highly flexible, 100m long office towers with a variety of common areas including an entrance lobby, a multi-purpose hall, a conference center, and a banker’s club for a total 1 Million square meters of built up floor area. The cubic building is 100 meters on all sides and is raised 8 meters, thus creating entrances that allow access from a variety of direction.
Full version you can download here
 Materials provided by Nikken Sekkei
Materials provided by Nikken Sekkei


