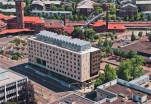Bud Clark Commons

As a centerpiece of Portland’s Ten Year Plan to End Homelessness, Bud Clark Commons (BCC) represents a new approach to providing dignified housing and comprehensive services to help those experiencing homelessness. The project sets a new standard by combining permanent supportive housing and temporary shelter with a community resource center.
Located at the gateway to downtown Portland near historic Union Station, BCC sits between the Pearl District, an upper-income mixeduse neighborhood, and Old Town/ Chinatown, a district undergoing an unprecedented level of redevelopment. The LEED Platinum project achieves a perceivable balance between the rigorous programmatic requirements of a coalition led by the City of Portland, a progressive design approach, and sustainable building practices.
The project’s mission is to provide a continuum of services to help transition homeless individuals toward stable, permanent living arrangements. The architecture helps achieve this goal in the expression of both form and function: a walkin day center with public courtyard and access to services; a 90-bed temporary shelter; and a separate and secure entrance to 130 efficient, furnished studio apartments for homeless men or women seeking permanent housing with support services.
Design & Innovation
Sustainability at BCC meant creating a durable place of dignity for our most vulnerable citizens while treading lightly on the planet. The team creatively combined three disparate program elements with similar missions on a tight urban site, conserving land and maximizing the city’s density, mixed-use, and transit-oriented goals. The designers considered the users’ health and wellbeing in every design decision, and employed energy-saving technologies, materials, and construction methods to ensure that public resources were used wisely.
The key environmental issues at BCC are particularly complex given its population. We had to consider the need for outdoor space for users to congregate, wait for services, and to experience nature amidst an urban environment. Access to daylight was balanced with the need for privacy, achieved with filtered views, borrowed light from courtyards, and relites. Clear, safe, and efficient way finding was essential; simple entrances and ramps to each public program component allow for universal access.
Full content of this issue you can read here
The full version of the article can be read in our printed issue, also you can subscribe to the web-version of the magazine
 Materials provided by Holst Architecture
Materials provided by Holst Architecture
Photos: Christian Columbres Photography


