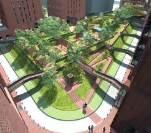Reasoning about Attractiveness of the Urban Life

Sergey Skuratov is one of the most famous and popular Russian architects. His projects have won numerous awards and prizes in Russian and international competitions and exhibitions. The current president of the company “Sergey Skuratov Architects» is working on various projects; among them one of the largest and most important to his artistic career. The “Garden Quarters” in Khamovniki is a new vision of urban environment.
Mr. Skuratov, could you kindly tell us how was the “Garden Quarters” project started?
Seven years ago the “Russkiy Credit” bank and the company “M-Development” invited top Moscow architects, mine among them, to take part in a contest and create a concept of a multifunctional residential complex in an area of 11.5 hectares in Khamovniki. By the time the customer had decided to withdraw the rubber-goods factory “Kauchuk” that had stood on the site for 70 years already, and to reshape it according to the needs of the city. Among the ten teams there were such well-known architectural firms, as the “Ostozhenka Architectural Bureau”, TPO “Reserve”, “Project Meganom», the ABD Architects, your humble narrator and others.
We had very little time to prepare the project – within a month and a half we had to offer our vision of how the area would be developed; we could either partially preserve historic buildings or completely demolish them. They suggested that we find the solution on our own judging from our professional experience, common sense and creative preferences. The task was not that easy, as all the existing buildings were no architectural monuments, and besides that they had been recently terribly polluted. Yes, and typology-wise there were no certain limitations. When the customers studied almost all the projects, they considered it necessary to join and purchase out additional city areas, which at first did not seem important.
Besides the customer, the judging panel consisted of the worthy representatives of the profession – Evgeny Asse and Vyacheslav Glazychev (regretfully recently deceased), as well as managers of consulting and real estate firms that specialize in high-profile accommodation. There were 2 winners chosen - “Project Meganom” and “Sergey Skuratov Architects». After that the customer interviewed each of the heads of the bureaus. It took them 2-3 days to consider and to thoroughly study the portfolio, as well as the experience, the creative creed; they discussed the administrative resources and the capability to manage large processes. And as a result of the long multi-day interview, I was elected the General Designer of this quarter.
What was the bottom line of the concept?
Initially the idea was different and was a composition that consisted of a complex picturesque relief scattered throughout the whole territory and 32 individual residential tower houses that were located on the site in a certain order. In the middle of the park there was a brook, called “Rubickon” that separated the former into two stylistic groups. The composition resembled a game of chess: all the transport was underground, and the park was given to pedestrians and cyclists.
Later on we had to reject the composition but many of the ideas were realized in the final version. As a result of the long and thorough work there appeared a planning cross above the architectural design – there would be 4 separate living quarters built according to the principle of closed rectangles; on all sides they would be surrounded by public space, such as: boulevards that when intersecting form a special area – a large 2-level square with a pond. The 4 boulevards connect it to 4 streets that form the building square, measuring 450 by 450 meters. These streets are Efremova street, Malaya Trubetskaya street, Usacheva street and a new street that is currently under development that is a continuation of 3rd Frunzenskaya street. It will connect Komsomolskyy avenue and Bolshaya Piogovskaya street.
The main idea that actually makes the project different from other Moscow high-class accommodation projects is the well-balanced combination of private and public areas in our city zone that does not compromise consumer features of each individual sector. In our project we tried to combine such characteristics as safety, comfort and isolation of the inland which is typical of residential buildings with absolutely easily accessible and attractive city-wide areas. By enduing the new area with numerous social functions we expected the place to become the center of social life of the “Khamovniki” district in near future. Besides that, geometry-wise the quarter is located in its very center. The “Royal Line” that connects the University on the Vorobyevy Hills, the Luzhniki, the Cathedral of Christ the Savior and the Kremlin passes it through. If the 4 units are linked with 1 straight line, geometrically the center of the “Garden Quarters” will be exactly on it, in its very middle.
Full version you can download here
 Interviewed by Elena Golubeva
Interviewed by Elena Golubeva


