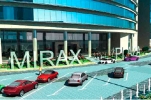Exploited Stylobates Constructive Solutions

The overwhelming majority of multifunctional complexes underway features advanced underground part, which is more extensive than superstructure’s footprint. Under pressure of narrow site and client’s tendency toward developing allotted section to the utmost calls stylobates with operable roofings. Sometimes these are underground stylobates roofed at the general layout benchmark, sometimes - raised up to 1 or 2 floors structures. This article examines the problems of roofing arrangement for landscaped and beautified underground stylobates (regularly, parking lots), which are used for pedestrian traffic, vehicle and fire driveways.
The design of the operable roofing is the complex process of harmonization of different functions, each of which is significant for stylobate roofing performance.
Optimally, at early design stages the client should have a clear vision of stylobate area. Practically all layout solutions of stylobate surface, except obligatory fire driveways and parking lots, are to be managed solely by client and designer. It is necessary determine the arrangement of stylobate area from the very beginning. Will it be used for thoroughfare or parking, or only for pedestrian traffic with landscaped recreational zones? Apparently, different functions require a different design solutions of wearing carpet meeting the requirements .Regularly, the roofing of underground stylobates of tall complexes are set to combine all mentioned functions: driveways, car parks, pedestrian areas, beautified and landscaped zones.
Hereunder there are the basic problems to be solved in the course of stylobate roofing development:
1. roof waterproofing and surface water drainage;
2. heat insulation of roofing;
3. load issues of fire engines and other vehicles;
4. arrangement of wearing carpet;
5. service laying within the roofing (lighting cables, preheating pipelines);
6. arrangement of beautification (breast walls, illumination masts, fountains and other small ponds).
Everything should be harmonized and fitted into rather thin wearing carpet, since the thicker it is, the more loads onto stylobate bearing structures, which requires oversection. Inversion and traditional roofing.
Nowadays the inversion and traditional roofing designs are widespread, stylobates are not an exception. Both types have advantages of their own and may be applied for operable stylobate if arranged the way ensuring durable and reliable work. (Fig. 1)
The roofings undergoing socalled extensive loads (landscaping with lawns, laying pedestrian paths) apparently should be of the inversion type. If the loads on the surface are slight the wearing carpet may be rather thin. Then, the locked heat insulation above the roofing underlay additionally obstruct rootage, which is the basic threat to integrity of waterproofing. In such cases the heat insulation is to be made of high grade extruded polystyrene. To make the wearing carpet thin and to avoid frost penetration, the sloping for waterproofing performed from cut slabs of foam-plexus or other materials with similar properties. (Fig. 2)
At the same time, the traditional roofing withstanding intensive loads (vehicle and fire traffic, rockeries, dreast walls etc.) may appear to be suitable the most. Then, the insulation located aside from loaded areas may be not only of extruded polystyrene. Arrangement of additional distributing plate above the heat insulation prior to performing of sloping seems to be useful as the fixed rigid base for waterproofing supporting further operation of roofing. In the course of probable renovation of roofing the wearing carpet may be cleared down to distribution plate, preserving integrity of underlying layers.
The inversion roofing may be applied also if the loads upon the wearing carpet are intensive. Its thickness should ensure design indices of pressure distribution of external loads onto the heat insulation. (Fig. 3)
Any type of roofing requires arrangement of separating layers (for example, from geotextiles with a density of 140 g/m2 and more), which ensure mutual sliding of materials to relieve horizontal load occurring with emergency braking of fire engines.
Full version you can download here
 Text by ELENA ZAYTSEVA, Phd. of tech. sciences, senior designer of Gorproject
Text by ELENA ZAYTSEVA, Phd. of tech. sciences, senior designer of Gorproject


