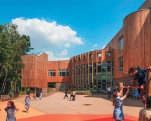Ashmount School: in the City, as in the Countryside

Through the careful introduction and siting of a new primary school and nursery the project transforms this ecologically sensitive but derelict piece of Metropolitan Open Land into an exemplary learning and recreational environment for the community. The design team exceeded the original brief for a BREEAM Excellent, Zero Carbon in-use school with this BREEAM Outstanding, Carbon Negative development set within an ecologically enhanced woodland environment.
Ashmount Primary School and Bowlers Nursery are part of a wider development that includes the creation of Crouch Hill Park and the renovation of CAPE building, an Islington Council run youth centre housed in a run-down ex transformer station.
Adjacent to the Parkland Walk that stretches from Finsbury Park to Highgate along a disused railway line, this historically rich and ecologically sensitive piece of Metropolitan Open Land had been derelict and unkempt for years, populated with dilapidated graffiti-covered buildings, barbed wire fences and keep-out signs. Appointed in 2007 following a competition win, Penoyre & Prasad’s brief was to transform this hidden piece of the city into an exemplary learning and recreational environment for the community.
Fundamental to the success of the project was the extensive engagement with all stakeholders including Islington Children’s Services, Energy and Housing teams, Greenspace, the staff and pupils, community and environmental groups (London Wildlife Trust, Friends of the Parkland Walk) and local police liaison officers. As a high profile environmental project on Metropolitan Open Land of special ecological significance set within the St Paul’s viewing corridor, the GLA also took special interest in the project. Planning was finally awarded in October 2010, with 52 conditions.
A key consideration of the design was how to maximise the use and accessibility of the public realm while optimising the external play space and security for the school. A key success of the project is how many competing interests and requirements were reconciled through the design process.
Full content of this issue you can read here
The full version of the article can be read in our printed issue, also you can subscribe to the web-version of the magazine
 Materials provided by Penoyre & Prasad
Materials provided by Penoyre & Prasad
Photos: © Morley Von Sternberg


