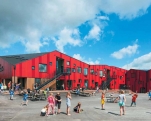Vibeeng School: in Touch with Nature

The Vibeeng School in Haslev, Denmark designed by Arkitema Architects is a primary school that integrates sustainability and pedagogy in a low energy class 1 school.
The school is characterized by its playful red facade, external educational zones and a roof that creates ideal opportunities for both the installation of solar panels and north-facing skylights – elements that contribute to the school’s low energy status.
The school has an inviting, playful and lively expression which, combined with a close contact to nature and light, stimulates the joy of learning in a challenging environment for both children and adults alike. The ’heart’ room is a centrally located, dynamically shaped and a volumous space with a large multipurpose stair at its base. Additional stairs and platforms create and provide access to the learning center, views towards the large hall, and connection to both the teachers’ area and the core areas.
With its playfulness and lively expression the Vibeeng school aims to be inviting. Elements that spur movement and play, light that generates a warm atmosphere and the close contact to nature all collaborate to create a challenging environment for children and grown-ups alike – and that stimulates the joy of living.
Sustainability is integrated in the building and in the nature around it. It all takes place at eye level with the children with solutions that are all simple, matter of fact and easily understood.
The school is laid out on the site in such a manner that the big central “heart” room addresses both the entrance area towards the east and the big open space towards the west. The social functions of the school that will take place in the big hall and the workshop square also face the entrance area in order to make it easier for the citizens of Haslev to use these functions.
Generally the “heart” room is a dynamically shaped high ceilinged space with a large active multipurpose staircase at the base and with the option to also use the stage and the music room. Smaller stairs and platforms shape the “heart” room further up in the building and make room for learning center, views towards the big hall and a connection to both the teachers’ area and the core areas.
Full content of this issue you can read here
The full version of the article can be read in our printed issue, also you can subscribe to the web-version of the magazine
 Materials provided by Arkitema Architects
Materials provided by Arkitema Architects
Photo: © Niels Nygaard


