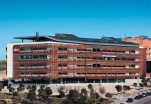IDOM Headquarters – at Work, Like at Home

The initial aspiration of the assignment was simple: to erect a building that would house the activity of IDOM, while at the same time representing it and becoming as it were a visiting card for clients. Its culture and way of working should be clear from the building itself. This was an opportunity to turn a building into a showcase for its philosophy.
The architects decided to focus our work far from that rationale. They aimed for true environmental comfort, measureable, credible, real and not conditioned solely by its. Their objective was also to create a more domestic, porous, ventilated, natural and agreeable working environment; something closer to the working conditions of a home than those of a typical tertiary bubble. Thus, they had to overcome the classic miseries and limitations of the 20th century office, consequences of its unhealthy attempt to create an artificial atmosphere and an iconic brand image.
In order to change those paradigms, a radically new approach was necessary. It was essential to make energy, the load bearing systems, the HVAC, the light, the orientation, the management of water and the sustainable strategies the bottom line of the codes over which the architectonic, and not the other way round. The architects had to forget many references and images load up with reasons and work with a new premise: the idea is not imposed on reality; the idea is conceived by the needs that reality imposes. A space free from false ceilings and floors and with wood carpentry, cloth ducts, bare masonry walls, slow propulsion of air at room temperature and operational windows…in a nut shell: the non – office.
Full content of this issue you can read here
The full version of the article can be read in our printed issue, also you can subscribe to the web-version of the magazine
 Materials provided by ACXT
Materials provided by ACXT
Architects Photographer – Fernando Guerra


