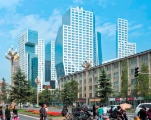Sliced Porosity Block: the Lucky Ticket for Chengdu

Chengdu is rapidly established itself as one of China’s most architecturally diverse cities. Chengdu is open to a variety of architectural expressions. Designed by internationally wellknown architect Steven Holl, Sliced Porosity Block, CapitaLand China’s new Raffles City in Chengdu resembles a ‘sliced porosity block’ with open spaces and natural sunlight. The first Ruffles City complex was designed by famous Chinese-American architect I. M. Pei. Built on the former site of Raffles Institution, the first school in Singapore, and located beside the historic Raffles Hotel. The concept he had in mind was to make it look like a smaller city within a huge city – that implied integration of the new residential and commercial buildings as well as public spaces into the existing built-up environment in order to improve the quality of living and business development.
For China, eight projects were designed for the seven cities, including Beijing and Shanghai. One of the most interesting projects can be distinguished exactly the Sliced Porosity Block in Chengdu, designed by architectural firm Steven Holl Architects.
Raffles City Chengdu, built on the former Sichuan History Museum site along Ren Ming Nam Road, is in one of the city’s most established commercial, retail, dining and entertainment areas. Raffles City Chengdu is connected to a metro interchange and is surrounded by commercial towers, retail shops, restaurants and entertainment outlets that make this place not only accessible, but also attractive for living and business.
The building’s integration with Chengdu’s transportation system allows visitors to access the site without using private transport means. The project is directly connected to MTR’s Line 1, and to 12 public bus lines within a quarter-mile radius. In this part of city are a lot of shops, restaurants and entertainments, and the new district, which also provides commercial spaces, has organically entered in this environment.
Sliced Porosity Block forms large public plazas with a hybrid of different functions. The project, measuring a total of 310,000m2, which was commissioned in 2008, is the latest in a long line of additions to Chengdu’s ever-growing skyline, and comprises a cluster of mixeduse high-rise buildings enshrining a triplet of plazas and six-storey shopping mall.
Full version you can download here
 Materials provided by Steven Holl Architects
Materials provided by Steven Holl Architects


