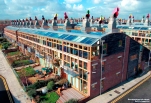BedZED Standard

Beddington Zero (fossil) Energy Development (BedZED ) is the UK’s largest mixed-use carbonneutral development. An exemplar project, the development generates all its power on site from renewable sources. When it was built in 2002, it set new standards in sustainable architecture and proved that green living is easy, attractive and affordable.
Aspiration
“BedZED is a microcosm of how the world could be run, with a little imagination and creativity,” says Bill Dunster. “It is energy efficient and water efficient, with most rain waterfalling on the site being collected and reused. The building materials used were selected from renewable or recycled sources within 35 miles of the site, to minimise the energy required for transportation. Because of its location, people coming into the complex to work are going against the flow of usual commuter traffic. Electricity is provided in parking spaces for charging electric cars, and residents are encouraged to use the on-site car pool booked on the internet.”
Bill Dunster
BedZED comprises 82 affordable homes, 18 live/work units, and approximately 1500 m2 of workspace/ office and community facilities including a nursery, a pavilion and sports clubhouse. It was built in 2002 for the Peabody Trust housing association in the London Borough of Sutton, on a brown-field (post industrial) site. BedZED was designed to minimise as far as possible the energy required to run the buildings, and then sought to supply that energy from renewable sources: the sun and urban tree waste. The design also helps residents lead a more sustainable lifestyle, without them having to really think about it.
A typical UK family’s annual carbon emissions are spent as follows:
- 1 third on heating and powering the home
- 1 third on transport, commuting and private car use
- 1 third on food production and supply (the averate UK meal travels 2000 miles from farm to dinner plate)
This clearly shows that energyefficient building design is important, but no more so than the other key factors determining everyday life. The idea was to try and use both the architectural form and the masterplan to make it easy and convenient for the new community to lead a carbon neutral lifestyle, without sacrificing a high quality of life.
Full version you can download here
 Materials provided by Bill Du nster Architects
Materials provided by Bill Du nster Architects


