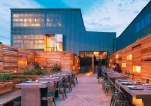Due South: Offices + Restaurant

В этом году Американский институт архитекторов (AIA) и его Ком итет по охране окружающей среды (COTE), выбирая ТОП-10 зеленых зданий, впервые назвали победителя в номинации «ТОП-10 плюс» (Top Ten Plus). Им стало многофункциональное здание Матароззи / Пелсингер на 11-й улице, 355 (355 11th Street: The Mata rozzi / Pelsinger Multi-Use Building) в Сан-Франциско. Этот проект был в десятке самых зеленых зданий в 2010 году и за это время продемонстрировал реальные достижения устойчивого дизайна в охране окружающей среды.
355 Eleventh is a LEED-NC Gold adaptive reuse of a historic and previously derelict turn-of-the-century industrial building. The owner’s intention was to adapt the existing warehouse located in the industrial SOMA area of San Francisco into a multi-tenant office building.
In evaluating the building and its relationship to the site and the neighborhood, the architects advocated for the inclusion of a restaurant within the building to bring a more public use to the area. Reinterpreting zoning codes for the area, they further suggested that the parking area in front of the building be reduced significantly for the creation of an urban streetfront courtyard. With these adaptations, the building now houses not only the originally envisioned office spaces but also a LEED-CI Platinum restaurant on the ground floor. The former parking lot has now been transformed into an outdoor dining courtyard and organic garden where herbs are grown for use within the restaurant, de-privatizing this space.
For both the LEED-NC Gold adaptive reuse for the building and the LEED-CI Platinum restaurant build out, the focus was on creating meaningfully sustainable spaces that engage the public and support the owner’s focus on Green building. The project leverages natural ventilation while sourcing nearly all of its electricity from a 30kW photovoltaic array on the roof. In 2010 was presented at the World Urban Forum 5 in Rio de Janeiro as a prototype for the sustainable reuse of urban industrial structures worldwide.
Active use of green strategies proved very successful both for the owners and for tenants and visitors. The Owner has successfully attracted and retained employees who enjoy using the space. The new perforated skin has created a generously illuminated and well-ventilated interior for the daily users, providing a pleasing view from within while simultaneously offering a degree of privacy for occupants. In addition, the provision of bike parking and showers has resulted in over 40% of the Owner’s employees riding their bikes to work. The staff has increased by 40%, from 17 to 24 in two years, with less than 17% turn over in that same timeframe.
With this renovation, the Owner had wanted to use the headquarters to showcase their commitment to sustainability and cost-effectiveness. This has been effective for their business, as clients who visit the building are very impressed with the innovative design and comfortable space. The business for the Owner has increased 25% since 2008, with a 50% increase in sustainable design projects.
The Owner has further benefited from lower energy bills, the metrics for which have been collected by the company through the monitoring of electricity bills and solar energy produced. Moreover, since the restaurant has opened below, the heat generated from the kitchen, on the ground floor, has resulted in no additional heat being needed in the office space for all but the handful of cold days in the year.
The completion of the restaurant space to be a sustainably focused business has further enhanced the building, the neighborhood and the experience of the building occupants. With a menu focused on sustainably and seasonally harvested food and beverages, within a space designed to highlight this ethos, the restaurant both broadens and intensifies the user’s understanding of sustainable strategies.
Full content of this issue you can read here
The full version of the article can be read in our printed issue, also you can subscribe to the web-version of the magazine
 Materials provided by the American Institute of Architects
Materials provided by the American Institute of Architects


