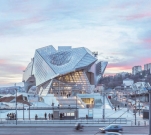Upon the Conflux of the Rhone and Saone

Right from the 2001 international competition for a natural history museum in Lyon, the museum was envisioned as a “medium for the transfer of knowledge” and not as a showroom for products. The building ground of the museum is located on a peninsula that was artificially extended 100 years ago and situated in the confluence of the Rhône and Saône rivers. Even though it was apparent that this site would be a difficult one (536 piles had to be securely driven 30 meters into the ground), it was clear that this location would be very important for the urban design.
The building, called the “Museum of the Rivers Confluence” (Musée des Confluences) should serve as a distinctive beacon and entrance for the visitors approaching from the South, as well as a starting point for urban development. In order to build a museum of knowledge, a complex new form had to be developed as an iconic gateway. A building that truly stands out can only come into being through shapes resulting from new geometries. It was important to the concept that the flow of visitors arriving from the city to the Pointe du Confluent should not be impeded by a building. The idea was therefore to develop an openly traversable building that would be floating in part only on supports, in order to create a public space underneath.
Essentially, the building consists of three parts. Situated on a slightly raised base (due to the high groundwater), two auditoriums (for 122 and 327 persons, respectively) and work spaces, which will also be used for training purposes for the surrounding schools, will be located next to storage and workshops for the production of exhibitions.
Full content of this issue you can read here
The full version of the article can be read in our printed issue, also you can subscribe to the web-version of the magazine
 Materials provided by COOP HIMMELB(L)AU
Materials provided by COOP HIMMELB(L)AU
Photos: © Sergio Pirrone


