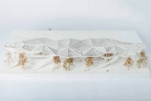Learning Centre of the Ecole Polytechnique: Captured by Nature

Sou Fujimoto Architects, Manal Rachdi OXO Architectes and Nicolas Laisné Associés won the first Prize for the new Learning Centre of the Ecole Polytechnique, in Paris-Saclay. The competition purpose was to design a single building where study programs will be shared between six education and research institutions simultaneously.
The project led by the group Sou Fujimoto, Manal Rachdi Oxo architects and Nicolas Laisné Associates seduced by its openness to the surroundings, its transparency and its porosity. The front glazed facade is covered with a generous canopy while the vegetation is invading the interior space, thus blurring the limits between inside and outside.
In this building, which stimulates promoting interactivity and innovative pedagogies, students will learn of six French innovative educational institutions: as the Ecole Polytechnique, Institut Mines- Telecom, AgroParisTech, ENSTA ParisTech, ENSAE ParisTech and Institut d’Optique (IOGS). All of them are included in research and business multidisciplinary University of Paris-Saclay (Université Paris-Saclay, UPS) located in the European Silicon Valley (Silicon Valley Européenne), 20 km south of Paris.
As a symbol of the union of the six schools, all of them belonging to the Paris-Saclay University, the learning center becomes a point of convergence, thought of as an extension of the qualities of the adjacent landscaping project.
Full content of this issue you can read here
The full version of the article can be read in our printed issue, also you can subscribe to the web-version of the magazine
 Materials provided by Sou Fujimoto Architects, Manal Rachdi OXO Architectes, Nicolas Laisné Associés
Materials provided by Sou Fujimoto Architects, Manal Rachdi OXO Architectes, Nicolas Laisné Associés


