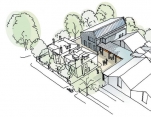Wimbledon College of Art: Multifunctional Space

An exemplar of sustainable design, the new BREEAM Outstanding studio building provides high quality, multipurpose spaces whilst meeting the client’s high environmental standards. The design stage assessment achieved the second highest BREEAM score in the world.
Wimbledon College of Arts (WCA) is one of six Colleges established within the University of the Arts London (UAL). Wimbledon College of Arts sits within the Merton Hall Conservation area and this new, zinc clad building has been introduced at the southern edge of a range of existing studio and workshop spaces. UAL generally aspires to achieve very high environmental standards on any new buildings they develop and were keen to see the design team explore whether this new studio building could achieve BREEAM Outstanding. The incorporation of sustainable design and construction practices was key.
To meet the University’s priorities, the new building includes:
- 535m2 of flexible studio space, circulation, communal storage, WC, shower facilities and protection against the elements for the adjacent studios, which currently open into the courtyard.
- Studios clear of internal structure, with ventilation, heating & lighting zoned to allow the spaces to be easily sub-divided & selfsufficient in the future.
- Thermal mass to the walls, floors & ceilings.
- Many prefabricated elements allowing quick assembly on site.
- Integrated PV panels on the south-facing roof.
- A sliding, folding partition wall at ground floor to allow quick division of space.
- Windows and North lights positioned such that daylighting is maximised, whilst excess heat gain is avoided.
Full content of this issue you can read here
The full version of the article can be read in our printed issue, also you can subscribe to the web-version of the magazine
 Materials provided by Penoyre & Prasad
Materials provided by Penoyre & Prasad
Photos: © Tim Crocker


