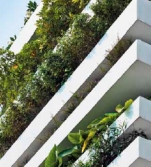Stacking Green

Whoever wanders around Saigon, a chaotic city with the highest density of population in the world, can easily find flower-pots cramped and displayed here and there all around the streets. This interesting custom has formed the amused character of Saigon over a long period of time and Saigonese people love to their way of life with a large variety of tropical plants and flowers in their balconies, courtyards and streets.
The same technique - the encirclement of living space with green plants - used the architects from the studio Vo Trong Nghia Co., Ltd, developing a residential project Stacking Green, which has won the ‘World’s Best House’ award at the prestigious World Architecture Festival (WAF) Awards 2012 in Singapore.
Four-story house designed for one family is a typical “tube-house” constructed on the plot 4m wide and 20m deep. The front and back façades are entirely composed of layers of concrete planters cantilevered from two side walls.
This ultra-dense residential development is typical of Vietnamese cities. Height of buildings can reach 7 floors, and the width of the facade, as a rule, is in the range of 2 - 5 m. On the ground floor, usually is placed a shop, cafe or workshop, i.e. it is given for the house owners business. That’s why it allocated so little room facing the street: everyone should be able to open a business, and, at the place of one’s residence. Of course, this creates favorable conditions for the development of small businesses, and reduces the burden on the urban transportation network, because is not necessary to go to work - enough just to go downstairs.
Full version you can download here
 Materials provided by the architectural studio Vo Trong Ng hia Co., Ltd Photos: Hiroyuki Oki
Materials provided by the architectural studio Vo Trong Ng hia Co., Ltd Photos: Hiroyuki Oki


