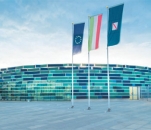Ospedale del Mare: Space for Daily Life

The outcome of a project developed by the architecture firm IaN+, the new reception areas of the Ospedale del Mare in Naples, Italy were opened in March 2015. A new public square joins the city to the hospital accompanying people inside a building, which distributes the access and service functions around a bright entrance hall split over three levels. Colored light invades the large hall where the space seems to widen and deform, expanding the horizontal plane along paths that diagonally cross the surfaces of the two underground floors.
Commissioned in 2004, IaN+ interpreted the guidelines provided by the national hospital model prepared by the architect Renzo Piano in 2001 on the request of the then Minister of Health Umberto Veronesi. The layout provided for the presence of a specific reception area dedicated to daily life that would contemplate a set of environmental solutions aimed at helping the sick, and likewise their relatives and the staff, to feel good psychologically. After the works started in 2006 the construction site experienced a long period of interruption which was finally resolved with the contract being given to Astaldi Spa.
Dynamic space flooded with light
The project by IaN+ concerns a public square and an entrance hall that integrates different reception services, completed last March, as well as a system of distribution paths giving access to the hospital, currently under construction. The system of reception spaces in the new Ospedale del Mare in Naples is immediately evident due to the presence of a large round volume and exterior surfaces clad with colored panels of fibre-reinforced concrete and glass.
This is the entrance hall, which is directly accessible from the metropolitan areas through a square positioned linearly along the main access road until it expands in correspondence with the hall. The paving of the square distinguishes an area next to the road, where industrial paving with a resin coating and “green Alps” pebbles has been used, from one that is more protected, characterized by lighter colored large slabs of concrete and natural aggregates. The two areas interconnect according to a variable geometry that includes the benches and creates a sort of artificial landscape from which metal shelters emerge along with the trees.
Full content of this issue you can read here
The full version of the article can be read in our printed issue, also you can subscribe to the web-version of the magazine
 Materials provided by the architectural firm IaN+
Materials provided by the architectural firm IaN+
Photos: © Mario Ferrara


