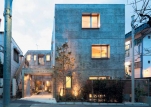Yotsuya Tenera: Self-Developing Space

In 2012, a small house in Tokyo, won the prestigious prize of the Royal Institute of British Architects – RIBA International Award, which is recognized for the excellent work performed outside the United Kingdom. Situated in a residential district of Tokyo, the three-storey Yotsuya Tenera building occupies a curved site and complies with a number of onerous planning constraints, such as having to build away from boundaries of the site, rights to light and evacuation requirements.
While meeting these demands, the architects have succeeded in creating a building of coherence and complexity, with 12 distinct types of apartment accessed from two day-lit and naturally ventilated stairs that eliminate the need for any corridors. The communal stair encourages interaction between residents without compromising privacy.
The project site is in Tokyo, in a fiveminute walk from Yotsuya Station located in a quiet residential area right behind the Shinjuku Street. This area holds many temples, shrines and also fairly dense housing. Like a spreading network of space, those houses and complexes fill the blank spaces between the streets and alleys.
Yotsuya Tenera housing complex was planned to be built on the site of a crank space with 10m of the frontage and 17m in depth. Due to the regulation for Shinjuku Ward studio apartments, 12 units of the housing complex was planned out including 9 units of less than 30m² of the floor area and 3 units of more than 30 m².
The project site has 2m of setback from the property line. Normally the set back is tending to be provided to the south, and an approach is set to the north in order to gain the day light. However, the neighboring land located on the south of the project site has a passage to their flag-polelike plot. And because of this condition on the south, adequate amount of daylight was expected to flow towards the project site. In order to gain as much of the building area as possible, the building mass is pushed towards the south, and the setback space is utilized as an approach garden and it also works as the evacuation passage which needs to be more than 2m width.
Full content of this issue you can read here
The full version of the article can be read in our printed issue, also you can subscribe to the web-version of the magazine
 Materials provided by Akira Koyama + Key Operation Inc./ Architects
Materials provided by Akira Koyama + Key Operation Inc./ Architects
Photos by Toshihiro Sobajima


