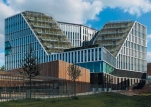Green Offices: from Paris to London

In Europe, sustainable architecture has already become an integral part of the construction process. First of all, it concerns the office buildings that cannot be the most advanced in terms of design and engineering systems. Wilmotte & Associés offers its clients such projects, in which magnificent design is combined with the advanced engineering solutions that make these buildings friendlier for the local environment. Amongst the green projects that the company continues to work today are two office buildings in France and one in the UK.
VIA VERDE IN NANTERRE
Construction of a low energy office Via Verde Building located on the Place de la Croisée in Nanterre, is to house the corporate headquarters of the EPADESA, the company, which is engaged in the project of reconstruction and development of Europe’s largest business district of La Defense – “Arch on the Seine” (La Défense Seine Arche). Nanterre is one of the largest suburbs of Paris with a population of about 90 thousand people. The project presented by Wilmotte & Associés for it has won the architectural competition held in 2008.
The city of Nanterre developed an urban project destined to improve a vast area of abandoned land in front of the Departmental administrative center. The priority of the city and the EPADESA for the development of the ZAC Seine-Arch was to define an urban tissue weaved together by public spaces, streets, terraces, gardens, and trees. The urban project “Terraces of Nanterre” presents 17 similar plateaus developed in sequence which become areas for promenades starting at the base of La Defense Arch, and descending downwards to the seine.
The site for the building is ideally situated in this urban project. It is located in the northern enclave of the Place de la Croisée, which signals the break in the direction of the terraces, and brings a response to the traffic between two regional roads. The complex geometry of the site as well as the varying allowable building heights led to the design of a compact building which exploits to a maximum the capacity of the terrain, while respecting the neighboring projects.
The building presents an original metallic monolith, separated from its base by a transparent band of glass running around the entire volume along the ground floor. The building contains approximately 15,000M² of office space on 8 floors, with an internal restaurant on the ground floor, and two levels of below grade parking.
The building subscribes to a high quality environmental approach, receiving the labels THPE EnR2005 (the HPE label 2005 with additional requirements for the installation of renewable energy equipment for heating, and eventually the production of hot water: a boiler using biomass, especially wood.), and BBC. The study of the facades was particularly important. They play a primordial role in the environmental impact of the project. They bring a maximum level of light into the interior spaces while simultaneously letting light reach the neighboring buildings.
Full content of this issue you can read here
The full version of the article can be read in our printed issue, also you can subscribe to the web-version of the magazine
 Materials provided by Wilmotte & Associes SA
Materials provided by Wilmotte & Associes SA


