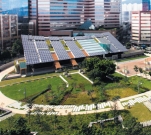Zero Carbon Building: Passive + Active Design Methods

To combat climate change, the Hong Kong Government has proposed a voluntary target to reduce our city-wide carbon intensity of 50% to 60% by 2020 as compared with 2005 level. Hong Kong’s buildings account for 90% of electricity consumption. Buildings are both a challenge and an opportunity for reduction of greenhouse gas (GHG) emissions.
Construction Industry Council (CIC) of Hong Kong, in collaboration with the Government, has appointed Ronald Lu & Partners (RLP) to design and develop ZCB, the first Zero Carbon Building in Hong Kong, which is aimed to showcase state-of-the-art ecobuilding design and technologies to the construction industry internationally and locally and to raise community awareness of sustainable living in Hong Kong.
The project addresses the imminent need for actions to reduce GHG emissions and is specifically designed for the high density, hot and humid sub-tropical urban context of Hong Kong. Open to the public, ZCB is a visitor education centre and houses a green office for CIC, a demonstration home for low carbon living, a multi-function room, the first urban native woodland of Hong Kong and other outdoor landscaped / event spaces. The building is a 3-storey exhibition and education centre of about 1,400 sq.m.-footprint, which showcases state-of-the-art eco-building design and technologies, with a 1.3-hectare public open space for the neighbourhood. It is to set a world-class example in Hong Kong for low-carbon, highly energy-efficient buildings, acting as a teaching tool and a living platform for sustainability.
Full content of this issue you can read here
The full version of the article can be read in our printed issue, also you can subscribe to the web-version of the magazine
 Materials provided by Ronald Lu & Partners
Materials provided by Ronald Lu & Partners


