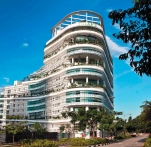SOLARIS Living World

In 2012, the office complex SOL ARIS became one of the winners of RIBA International Award, Lubetkin prize 2012, which is awarded for the excellent work done by the members of the Royal Institute of British Architects outside the United Kingdom, as well as received the BC A green mark platinum rating, the highest certification in green and sustainable building. SOLARIS is a green project in every sense of the word. Project Architect Mitch Gelber says that the project was conceived to both look and function as green. Its design is not just impressive, and helps its inhabitants to facilitate the tropical rainforest climate of Singapore.
Solaris is an office building located in the Fusionopolis hub of central Singapore’s one-north business park. Fusionopolis operates as a research and development hub for the info-comm technology, media, physical sciences and engineering industries. The prime objective of building Solaris is to foster entrepreneurship, research and new discoveries in these fields.
The one-north district is a national development project launched by the government of Singapore in 2001. The 200-ha development is strategically positioned in the heart of Singapore and designed to host a cluster of world-class research facilities and business parks. The SOLARIS complex is a flagship project in the second phase on this locality. The masterplan for the visionary mixeduse development was prepared by Zaha Hadid Architects. In addition to the business park buildings in Fusionopolis and one-north, leading institutions and facilities in the surrounding district include the National University of Singapore, the Singapore campus of the French business school INSEAD, and the Ministry of Education headquarters. The Fusionopolis cluster is fast becoming a major center for research activities based on industry- academia cooperation and when fully completed, will encourage interdisciplinary research among private and public institutions. Solaris is just a quick stroll away from the upcoming one-north MRT station.
Besides being a “science hub”, another aim is to create a socially integrated community where both expatriates and locals can gather to live, work and relax together in one-north. As such, one-north will not be a government project of a working district only, but also one where private sectors contribute to provide the social and recreational amenities for the people working and living there.
The building sits on a 7,734m² (1.9 acre) site and comprises two tower blocks separated by a glassroofed public plaza with a grand naturally-ventilated central atrium. Office floors are linked by a series of sky bridges which span the atrium at upper floors. The first tower block has 15 levels and the second tower nine, while both have landscaped rooftop gardens. The total floor area is 51,282m² (551,995ft²), the landscaped area is 8,363m² (90,018ft²) and the building is 80m high. An uninterrupted 1.5 kilometer long ecological armature connects the adjacent one-north Park at ground level and the basement Eco-cell with the cascading sequence of roof-gardens at the building’s highest levels. SOLARIS stands as a dramatic demonstration of the possibilities inherent in an ecological approach to building design. The building will become a vibrant focal point for the one-north community through the introduction of open interactive spaces, creative use of skylights and courtyards for natural light and ventilation and a continuous spiral landscaped ramp, an extension of one-north Park across the street, which forms an ecological nexus tying together an escalating sequence roof gardens with sky terraces that interpenetrate the building’s facade. With its extensive eco-infrastructure, sustainable design features and innovative vertical green concept, Solaris strives to enhance its site’s existing ecosystems, rather than replace them.
Full version you can download here
 Materials provided by Ken Yeang and TR Hamzah . Photos Albert Li
Materials provided by Ken Yeang and TR Hamzah . Photos Albert Li


