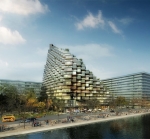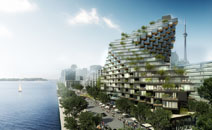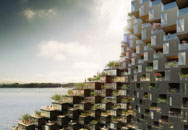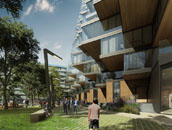Ziggurat, Which Follows the Sun
>
Nature is often the best muse for innovative architecture. Design studio ODA New York’s proposed Bayside building for Toronto is the latest proof. Inspired by the way plants and flowers orient themselves to move towards sunlight, this biomimetic architecture proposal offers a “vision of a new urban reality” with a staggered and pixelated modular mass that’s twisted to follow the sun, thereby maximizing waterfront views, sun exposure, and access to outdoor space.
Orienting a home for optimal sun exposure is nothing new, however, ODA New York’s approach to mimicking phototaxis—the process that occurs when an organism moves towards or away from a light source—offers an innovative way of organizing urban space. Planned for Toronto’s emerging Lakeshore region, the design of the 262,000-square-foot Bayside began as a typical L-shaped mass with 13 floors and 31,519 square feet of terrace space. The architects then introduced modularity to the concept, transforming the L-shaped building into a taller series of stacked modules. Each prefabricated unit was rotated by 45 degrees for better orientation towards waterfront views.
By staggering the rotated modular units, the architects are able to double the amount of terrace space 68,500 square feet. To minimize obstruction of views, the building is tilted slightly back from the waterfront, which also opens up more views to the park, increases the size of south-facing terraces, and, most impressively, gives nearly half of the back-facing units waterside views. As a result, ODA New York’s strategic manipulation of the building mass still maintains the original 262,000-square-foot floor area, but increases the height of the building to 24 floors. Over 70 percent of the building’s 228 units include a waterside view; every single unit on floor 13 and above also boast waterside views. 97% of the units would also have access to a private outdoor terrace.
 ODA ARCHITECTURE
ODA ARCHITECTURE





