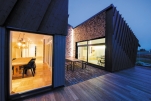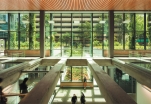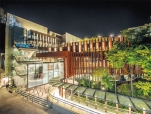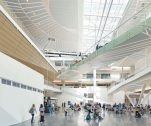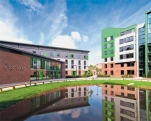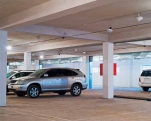
TOP 10: Standards in Design and Sustainability
The American Institute of Architects (AIA) Committee on the Environment (COTE) have selected this year’s recipients of the Top Ten Awards, the industry’s premier program celebrating sustainable design excellence. Now in their 21st year, the Top Ten Awards highlight projects that exemplify the integration of great design and great performance. Submissions are required to demonstrate how the project aligns with COTE’s rigorous criteria for social, economic, and ecological value.




