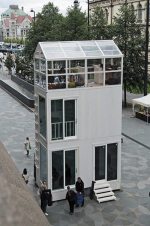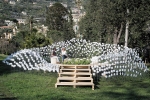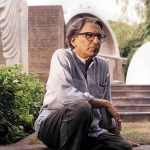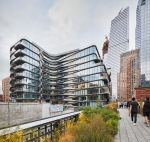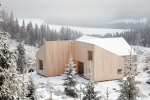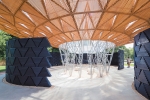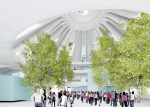
A New Look at Tirana
Albania’s controversial Tirana Pyramid – a former monument to the country’s communist leader – will finally be repurposed after years of decay. MVRDV has officially unveiled designs to transform the pyramidal structure into a large green technology education center. The pyramid will be opened up to the surroundings and filled with natural light and greenery, ultimately making the interior more welcoming to the public.



