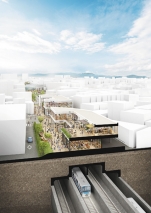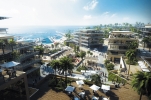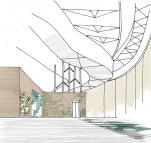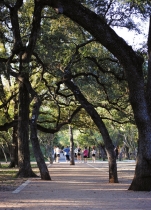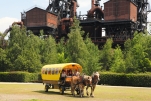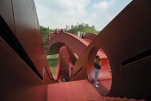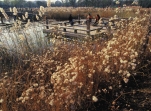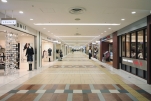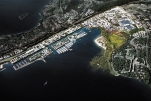
Story about How Food Shapes Our Lives
Book by Carolyn Steel “Hungry City: How Food Shapes Our Lives” was first published in the UK in 2008 and now is translated into several foreign languages, including Russian (2016). Carolyn Steel on her private Internet page describes herself as an “architect, lecturer and writer” and is professor of architecture, head of the “City, Architecture and Engineering” program at the London School of Economics. While teaching there together with representatives of Architecture, Politics, Development, Sociology departments prompted her to describe the use of an urban organism through food. The author admits that the work “Hungry City” is the result of her great interest in the topic with the length of her life, materials for which she collected for a very long time. On writing the book in total she spent seven years.



