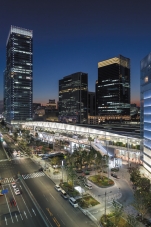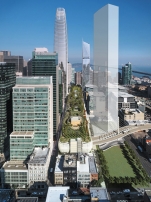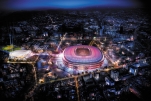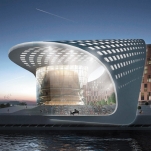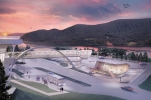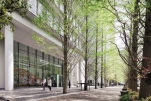
“Vienna’s Lemons” – New Image of the City
In June 2016 in Austrian capital Vienna has opened a new residential complex “Vienna’s lemons”, although originally the project was called “Fallow land”, that is the land unused for a long time. In 2003, this project developed by PLAYstudio and YES studio, became one of the winners of the European competition of urban projects Europan 7, which involves professionals in the field of architecture and urban design in the age of 40 years. The peculiarity of this competition that it oriented not only to creative ideas, but to real construction.



