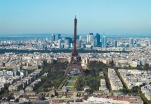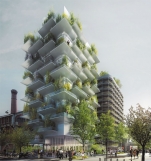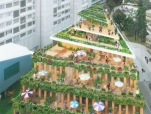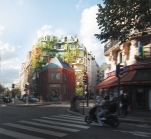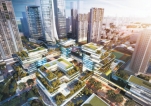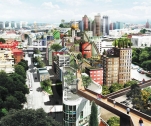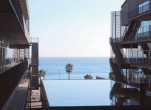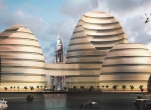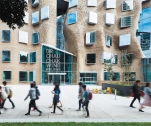
The Goods Line: New Experience on Old Rails
The Goods Line is a partly elevated urban walkway from Sydney Central Station to Darling Harbour that follows the route of the once bustling but long neglected railway line. After completion of a $15 million transformation, The Goods Line reopened to the public on Sunday 30 August 2015 as a walkway, linear park and open space.



