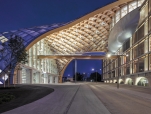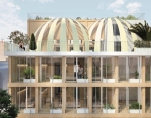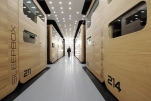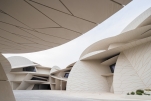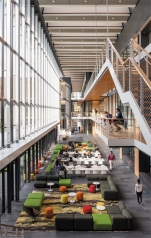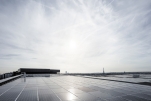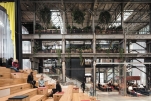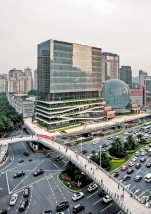
A New Typology of the City Landscape in Shanghai
This traditional ‘office plus car park’ project offered an opportunity to radically reassess the surrounding urban district of Xujiahui, including a busy crossroads and the second largest metro station in the city. The design explored ways in which the project could become a generous catalyst for the wider environment: a building-led renewal of the infrastructure.




