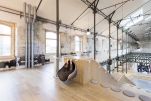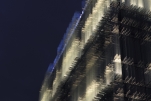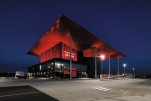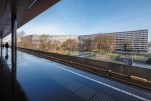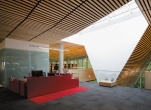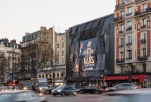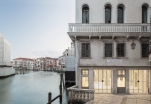
Fondaco dei Tedeschi: True Soul of the Place
Fondaco dei Tedeschi is located on the Grand Canal in Venice. For many years it served as a beautiful backdrop for the Rialto Bridge on most of touristic photos. This spectacular Renaissance palace was built in 1228 and served at that time simultaneously as a dwelling, a place for commerce and a warehouse for the rapidly growing community of German merchants in the city. In 1508 after the devastating Venetian fire of 1505 the building was rebuilt according to Girolamo Tedesco. Since then, the building changed its appointment several times, until it returned to its original commercial function. Actually, the word “fondaco” is Arabic and is translated as a store-house. In 2012, Benetton signed an agreement to restore the palace in order to open a shopping center with shops of world luxury brands, which happened on October 1, 2016.



