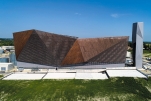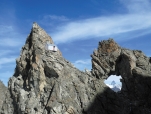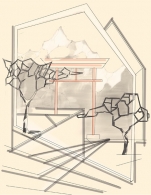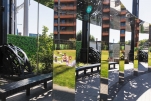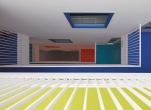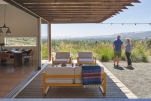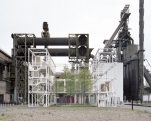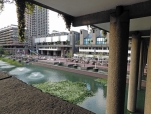
Poetry of Brutalism
This architectural style of the period between 1950s-1970s is called “brutalism” or “neobrutalism”. However, two different names should not confuse you, because in fact they mean the same thing. The starting point of brutalism is the work of a married couple of architects from UK, Alison and Peter Smithson. It was they who first used this term in their theoretical notes and articles, describing their own architectural projects of the early 1950s. Le Corbusier was also involved in the development of brutalism. Thus, the architect described the technology of processing exterior surfaces of buildings, applied by him in many buildings of the postwar period, with a French term “béton brut” or “raw concrete”. It was this term that later formed the basis for the name of the style “brutalism”.



