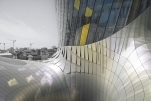
Architecture and Design


“Hyperion” – Wooden Trio
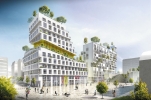
Linking by “Green Ribbon”
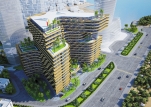
Butterfly Tower: Feel Like in Paradise

Carmel Place: Model of Micro Living Units

Awards for Sustainability, or How to Break Stereotypes
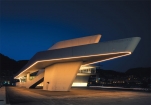
Come Back to Salerno
Inaugurated on 25 April 2016, the new Salerno Maritime Terminal designed by Zaha Hadid Architects is integral to the city’s urban plan. Begun by Mayor Vincenzo De Luca, now governor of the Campania Region, and continued under the current mayor Vincenzo Napoli, the 1993 plan for Salerno targeted the development of essential projects and programs for the social, economic and environmental regeneration of the city.
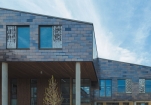
New Hospital in the Garden City
Architects Penoyre & Prasad have recently completed a new 8541m2 local NHS hospital in Welwyn Garden City. As part of a wider reconfiguration of hospital services in East and North Hertfordshire the new QEII is one of the first of a new generation of hospitals commissioned to provide key healthcare community services. It replaces the existing district general hospital built in the 1950’s, which itself was one of the first purpose built NHS hospitals in the UK.
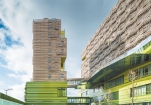
Sunny Outpost
Creation of eco-sustainable cities – one of the biggest challenges faced by people in the XXI century, and this challenge starts in the urban development zone of the 17th arrondissement of Paris at Cardinet-Chalabre. Educational complex designed by Atelier Philéas Architecture Bureau, which includes primary and secondary schools, as well as dormitory for 152 miniapartments, is already constructed.
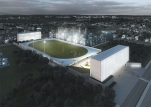
Place for Sports and Socializing
The new UFCSPA Igara sports campus in Brazil is more than a public institution – it is a bold and green public space as well. This was the guiding principle behind the proposal designed by OSPA Arquitetura e Urbanismo, who created a two-faced plan for the Federal University of Health Sciences of Porto Alegre to have two levels of programmatically diverse spaces. This Brazilian building has an entire soccer field on its roof.


