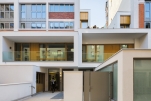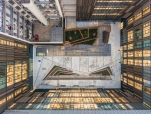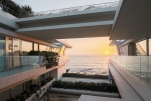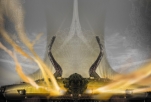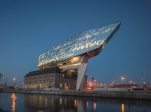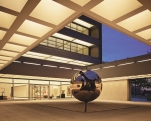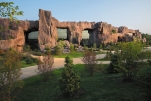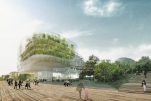(Issue of a magazine 4/2016, page 78)
The building of the insurance company’s headquarters of American Enterprise Group (AEG) in Des Moines, Iowa, has undergone major reconstruction. Now fans of the cult American TV series “Mad Men” may draw parallels between the style of this serial film and interiors of the renovated building. Actually, this is not surprising - it was built in 1965, just at the time when the movie action takes place. The project of old eight stories building was originally designed and constructed in 1965 by the New York office of Skidmore, Owings & Merrill (SOM) under architect Gordon Bunshaft, winner of the Pritzker Prize (1988) and legendary principal of Skidmore, Owings & Merrill LLP (SOM), FAIA, which received a 1967 AIA Honor Award for Architecture.
