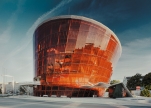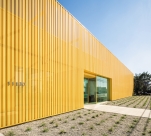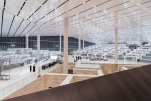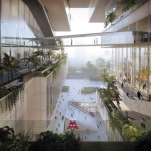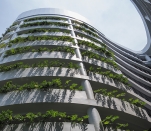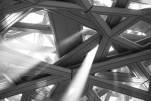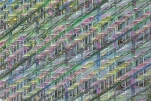
Chromatic Facade: Variability and Brightness
The headquarters of Métropole Rouen Normandie is a unique, memorable and fitting image on the banks of the Seine in Rouen. What makes it so unique is how the new building fits in with the surrounding landscape of Rouen. The building’s dynamic profile contrasts with the omnipresence of horizontal designs found along the major port, while its silhouette echoes the renovated industrial buildings on the right bank. The oblique shapes are reminiscent of the silhouettes of cranes and other objects in the port and the bows of the passing ships.



