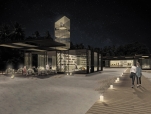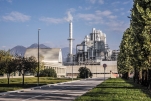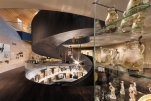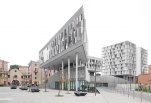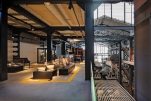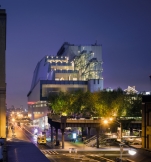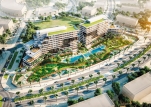
La Reserve Residences: in Harmony with Natural Environment
La Reserve Residences project represented by Swiss Property and 10 DESIGN won the prestigious Cityscape Global Award for Best Residential Mid to High Rise Project (Future) on 11 September 2017 at Dubai Conrad. With a vision to promote a wellbeing community, La Reserve Residences is set within a global health and wellness destination – Dubai Healthcare City Phase 2, the world’s largest healthcare free zone.




