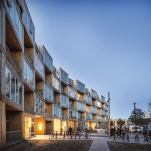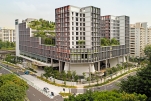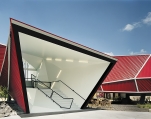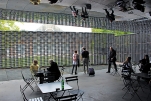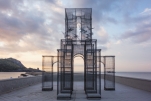
The Artist of the Absent Matter
Italian Edoardo Tresoldi is a little over 30 years old, but in his creative biography there are already dozens of completed works at both homeland and abroad, international recognition, and in the recent past, a mention in the Forbes’s list as “one of the 30 most influential artists under the age of 30 in Europe “and even the major award in Italy in the field of architecture – the Gold Medal of the Milan Triennale. Tresoldi is considered as an artist, but actually he works are at the intersection of architecture, sculpture, set design, philosophy.




