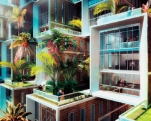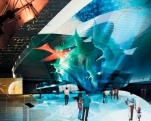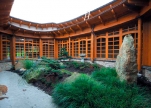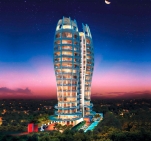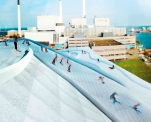
Amagerforbraending: the Plant and the Ski Slope
Danish architectural company BIG has won the tender for the modernization of the plant for processing waste Amagerforbraending, located on the border between the residential area of Copenhagen and the industrial zone. One end of the building is lifted to integrate the smokestack into the overall architecture of the plant. The geometry of the roofscape supports three slopes of different gradients. There will be a total of 1,500m of ski runs, including a terrain park. Investment in the project, which is scheduled for completion by 2016, will amount to 460 million euros.




