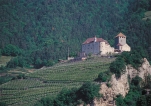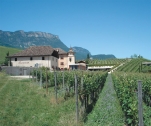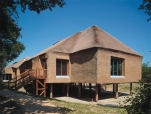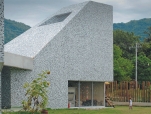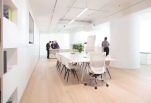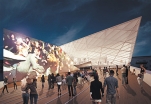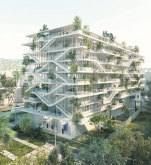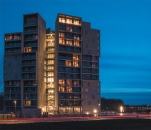
Student Housing in Odense: Architecture Shapes Behavior
The City of Odense is just an hour’s drive from Copenhagen and is the third largest one in Denmark. Today it is in Odense where one of the University of Southern Denmark branches takes place (the rest are in Kolding, Esbjerg, Slagelse Sonderborg). Branch university in Odense is the biggest one amongst all. Every year 1,500 students come to study here and 40 of the proposed courses are conducted in English, allowing by this international students to follow the program.



