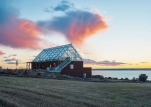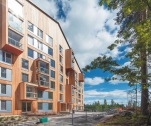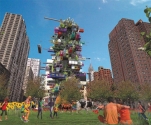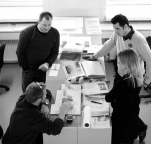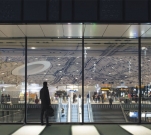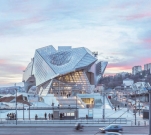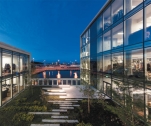
BESTSELLER - Elegant Simplicity
Aarhus is the second largest city in Denmark after Copenhagen. It is beautiful, comfortable for living and especially focused on young people, as most of the schools and universities in the country are located here. Aarhus has always been a rich place, but it nevertheless did not have enough capital’s gloss. Because of this reason Copenhagen was always considering it a younger brother, who lives “somewhere out there, on the Jutland peninsula.”




