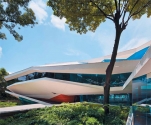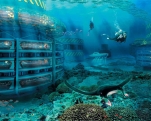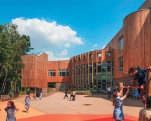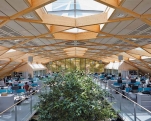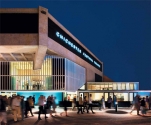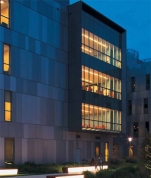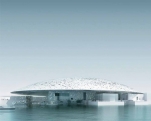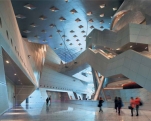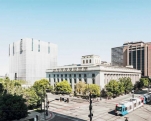
New Headquarters of the Bank of Pisa and Fornacette: Solution Outside of the Box
The new Headquarters of the Bank of Pisa and Fornacette in Italy, designed by the architecture firm of Massimo Mariani, recently inaugurated. The building, located in Via Tosco-Romagnola in Fornacette (Italy), represents the final step in a broader urban redevelopment project the bank started in 1995 entrusting the design of its headquarters to the same architect; in 2008 it decided to build a new headquarters with a small square near the first building constructed.



