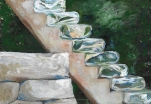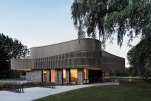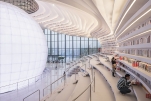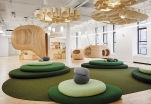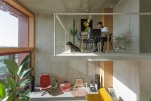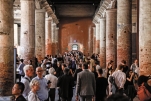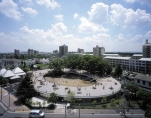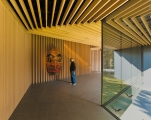
The Audain Art Museum: Refined Simplicity
The Audain Art Museum in the canadian resort town of Wistler, British Columbia, opened in 2016. The building is built among a stand of towering trees, embracing a reclaimed meadow, spanning a mountain wash floodplain, stitching town life to landscape, and connecting a community to its regional artistic heritage. The Museum is designed by Patkau Architects as a “Category A” museum and meets international standards in HVAC (humidity and temperature controls) and security protection for the care and protection of art.



