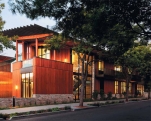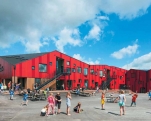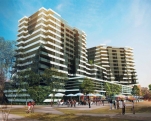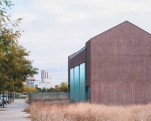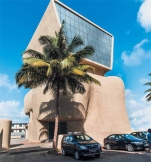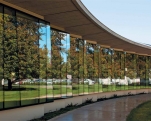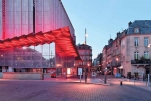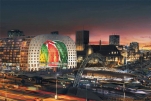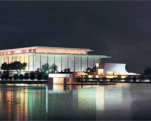
John F. Kennedy Center: Global Involvment in Culture
The Kennedy Center, with the largest performing arts education initiative in the country, contains no dedicated classrooms, a limited number of rehearsal rooms, and no dedicated event space. The purpose of the proposed project is to expand the facilities of the Kennedy Center by adding spaces in a dedicated area. Additionally, the Kennedy Center envisions improving greater multimodal access to and from the Kennedy Center, NAMA, the Rock Creek Paved Recreation Trail, the Potomac River waterfront, and surrounding vicinity.



