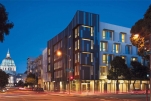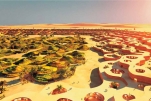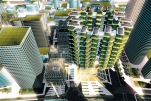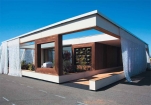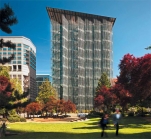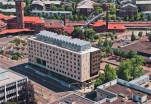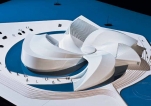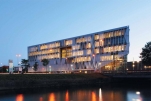
Kolding Campus: Triangle of Communication
Commissioned last autumn with its triangular shape, Southern University of Denmark, Kolding Campus creates a significant new landmark in Kolding. The building is located on the Grønborg grounds in the centre of Kolding close to the harbour, station and scenic attraction of the river. As the new learning centre of excellence, Kolding Campus houses the courses in communications, design, culture and languages of the University of Southern Denmark.



