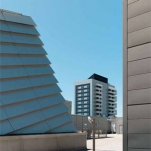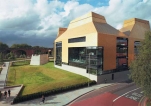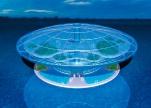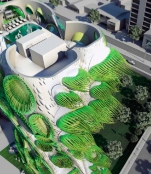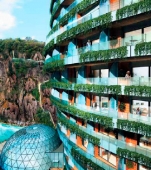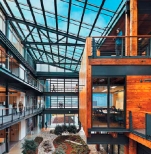(Issue of a magazine 2/2013, page 58)
In August 2006, British architectural company Atkins won an international design competition for the five-star hotel and their vision is in the process of being transformed into reality by Chinese developer Shimao. A quarry is a rather unlikely destination for a luxury hotel. Perhaps, that’s what makes the concept of Songjiang Quarry Hotel so awe-inspiring. The aqueous theme embodied in it both visually and functionally, so it would be more accurate to call this object the Hotel- Waterfall. Atkins is providing architecture, structural and civil engineering services for this leisure resort in China, which includes extreme sports facilities, visiof tor centre and a fivestar luxury hotel with some levels of the hotel situated under water. Sustainability is integral to Atkins’ design of this unique resort, built into an abandoned, waterfilled quarry. Atkins’ design solution includes the use of green roofing and exploiting the site’s geothermal heat to generate electricity and heating. A naturally-lit internal atrium incorporates the existing rock face, with its waterfalls and green vegetation.
