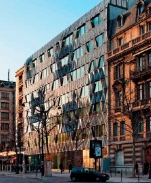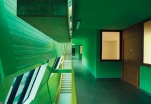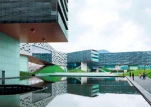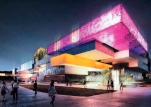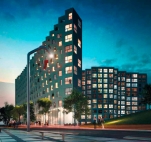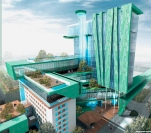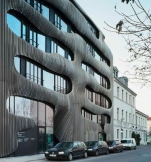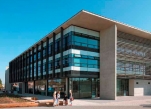Tjuvholmen Icon Complex: Be with Art
The Tjuvholmen development commissioned by Selvaag Gruppen / Aspelin Ramm Gruppen in Oslo is located southwest of the centre of the city and is a continuation of the Aker Brygge development built in the 90’s. The site of the Tjuvholmen project is one of the most beautiful places in Oslo. The project will transform the formerly closed harbour into a public area connecting the Fjord and the centre of the city.



