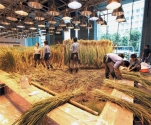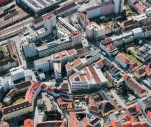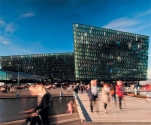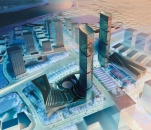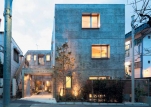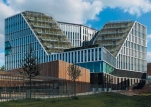
Green Offices: from Paris to London
In Europe, sustainable architecture has already become an integral part of the construction process. First of all, it concerns the office buildings that cannot be the most advanced in terms of design and engineering systems. Wilmotte & Associés offers its clients such projects, in which magnificent design is combined with the advanced engineering solutions that make these buildings friendlier for the local environment. Amongst the green projects that the company continues to work today are two office buildings in France and one in the UK.



