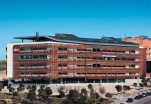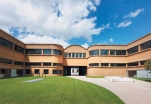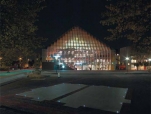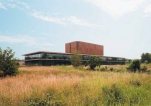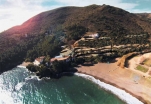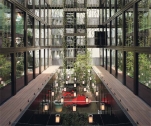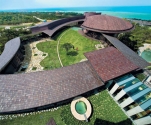
Adler Passenger Terminal: Energy Efficiency, Safety, Comfort
To provide participants and guests of XXII Olympic games in Sochi with comfortable transit transportation there were realized six railway projects, the largest of which was a railway station in Adler. In the period of Games it served as “Olympic gates” accepting and attending thousands of passengers every hour.




